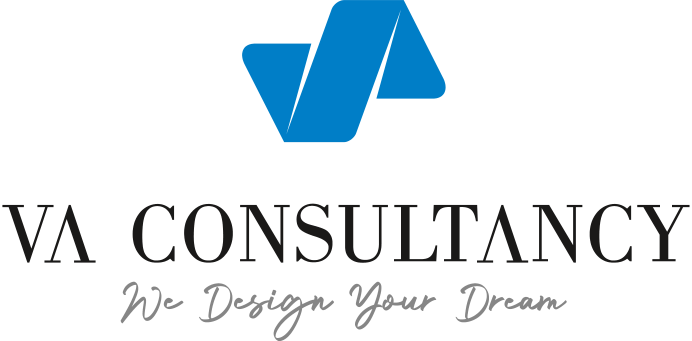Design Basis Report
Service Design Basis Report
Purpose
This Design Basis Report outlines the engineering foundation and fabrication principles adopted for truss systems used in structural applications. The truss framework forms a critical component in ensuring structural integrity, efficient load distribution, and long-span performance across various building typologies. Designed primarily with interconnected triangular geometries, these systems are tailored to withstand static and dynamic loads with durability and stability over the structure's lifespan.
Key Evaluation Criteria
Load Assessment
Ensures the structure withstands dead, live, wind, and seismic loads.
Material Verification
Confirms that materials meet strength and durability specs.
Structural Calculations
Verifies the sizing and reinforcement of key elements.
Drawings & Models Review
Checks CAD/BIM outputs for design accuracy.
Code Compliance
Validates adherence to all applicable building codes (e.g., IS codes).
Scope of Application
Residential & Commercial Buildings
Certification for homes, offices, and complexes.
Bridges & Flyovers
Evaluation for load capacity and performance.
Tunnels & Underground
Integrity checks under pressure and operational stress.
High-Rise & Special Structures
Stability review with seismic/wind performance focus.
Supporting Inputs
Geotechnical Input
Ensures foundations suit ground conditions.
Architectural & MEP Integration
Confirms structural fit with overall design systems.
Construction Quality Checks
Site inspections for compliance with safety and quality.
Tools and Technologies
Software
STAAD.Pro, ETABS, SAP2000, Revit for modeling and analysis.
Non-Destructive Testing (NDT)
Integrity checks without structural damage.
Sustainability & Safety Audits
Includes energy efficiency and long-term durability assessments.
Drafting and Modeling
Using CAD and BIM technologies, we create detailed drawings and 3D models to visualize and refine the design, ensuring every detail is accounted for.
With VA’s specialized DBR approach, truss fabrication transcends conventional design. This report reflects a synergy of engineering depth and fabrication accuracy, ensuring structures are resilient, functional, and adaptable. Every angle and connection is backed by robust modeling, certified materials, and verified processes, culminating in a framework built for long-term performance and architectural distinction.
